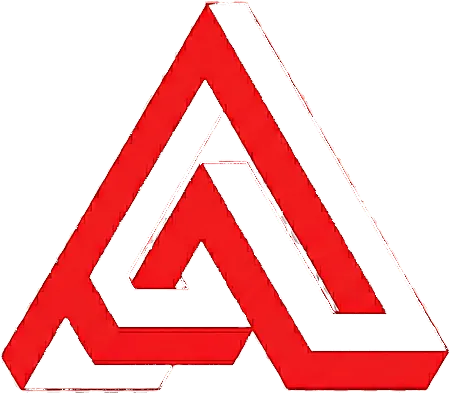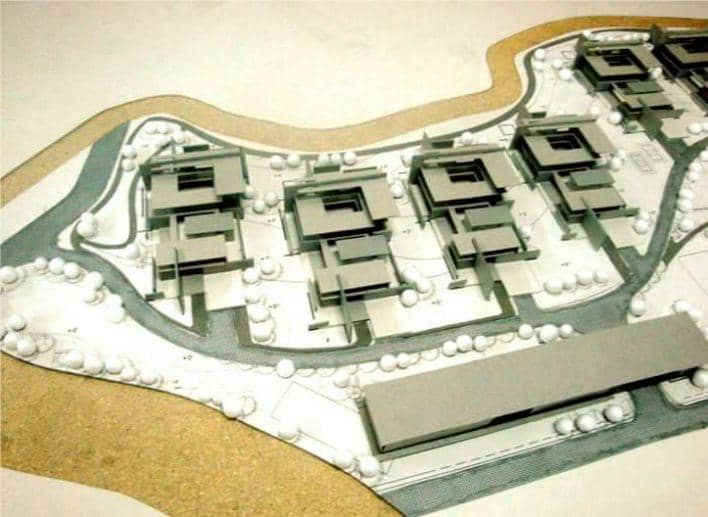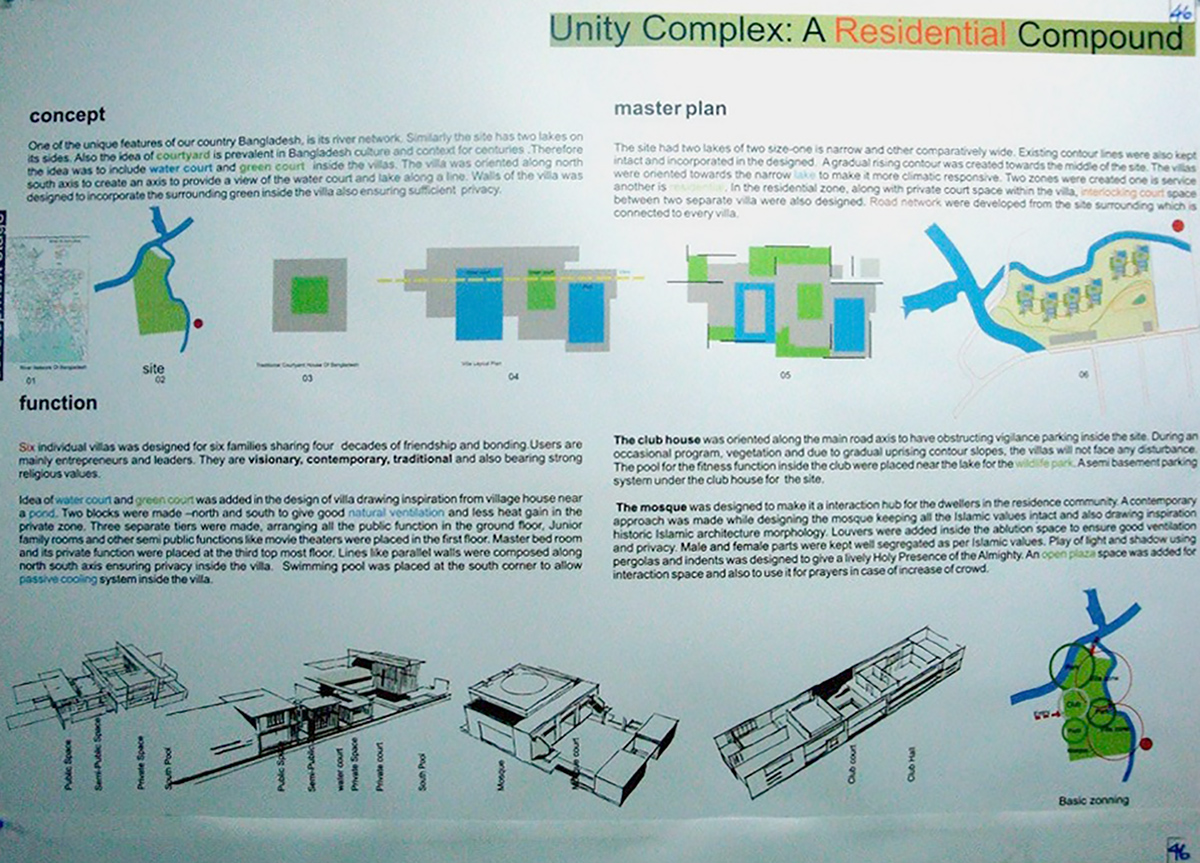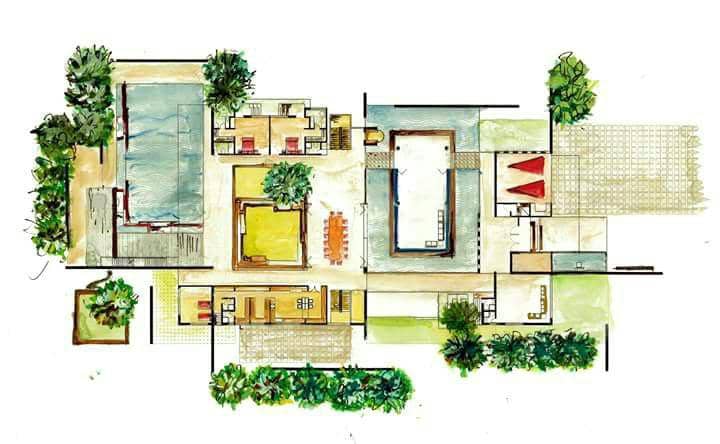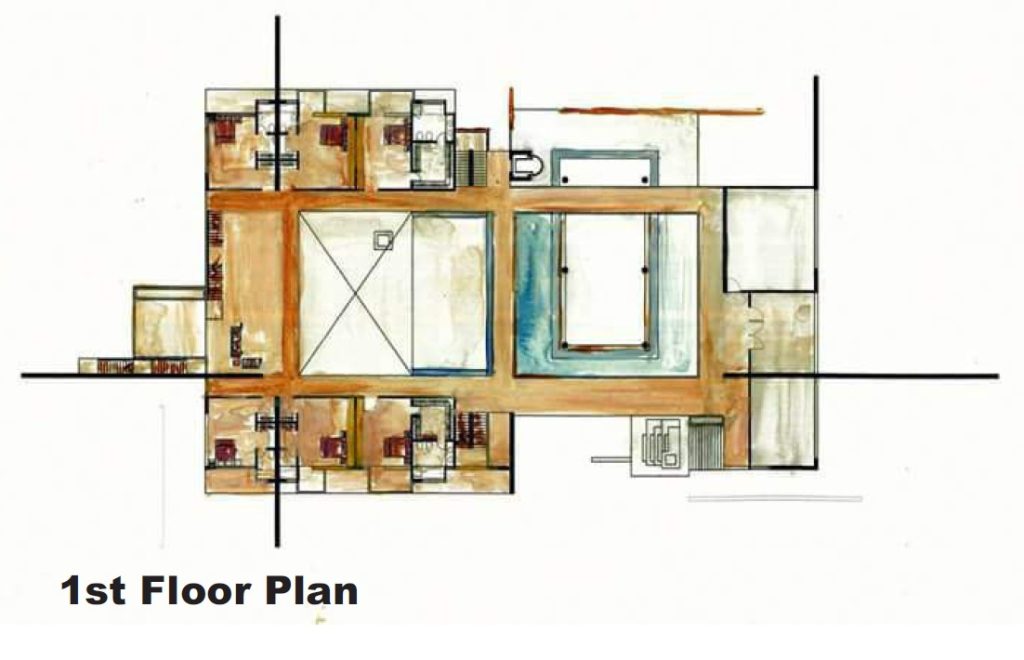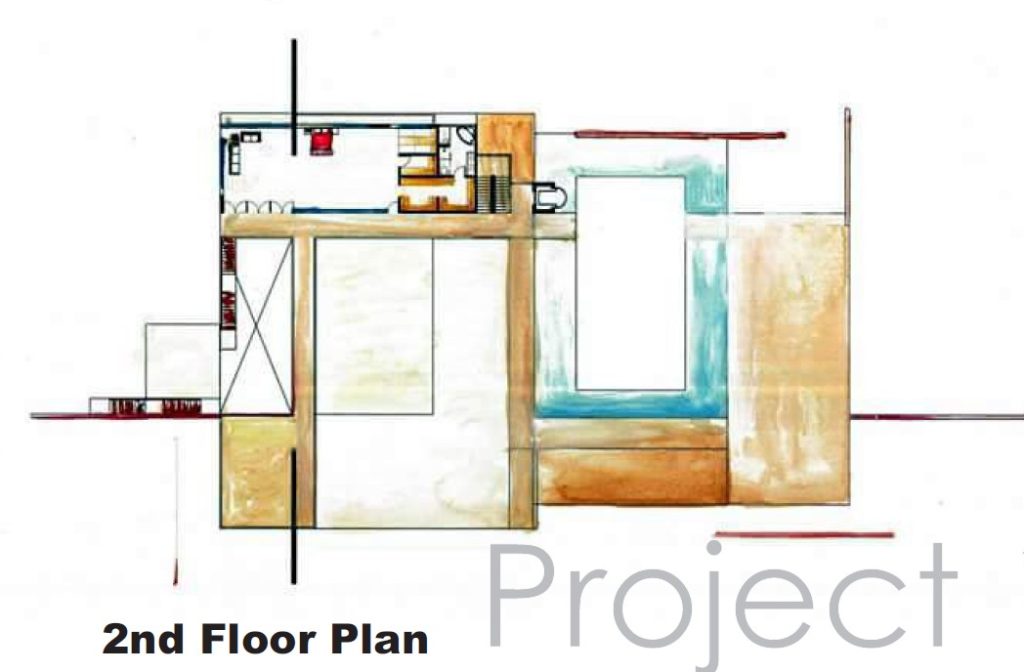In 2012, Studio Archifiction prepared the Unity Complex proposal for the IAB competition in Purbachal for United Group.
The scheme organizes five similar residential blocks around shared community space and generous open areas. Circulation is clear. Ground levels stay active and connected.
Each unit is individually planned for daily comfort. Kitchens, living, and bedrooms align for privacy and ease of use.
The building design follows climate-friendly principles: block orientation, shaded edges, and cross-ventilation through courtyards. Daylight is balanced to reduce heat gain while keeping interiors bright.
Open terraces extend living outdoors and create social pockets between blocks. Simple structural grids and compact cores make construction efficient and scalable.
Overall, the concept blends site planning and architecture to deliver a humane residential environment—where community space, airflow, and light shape the experience. This competition entry demonstrates our approach to building design that is practical, livable, and context-aware.
