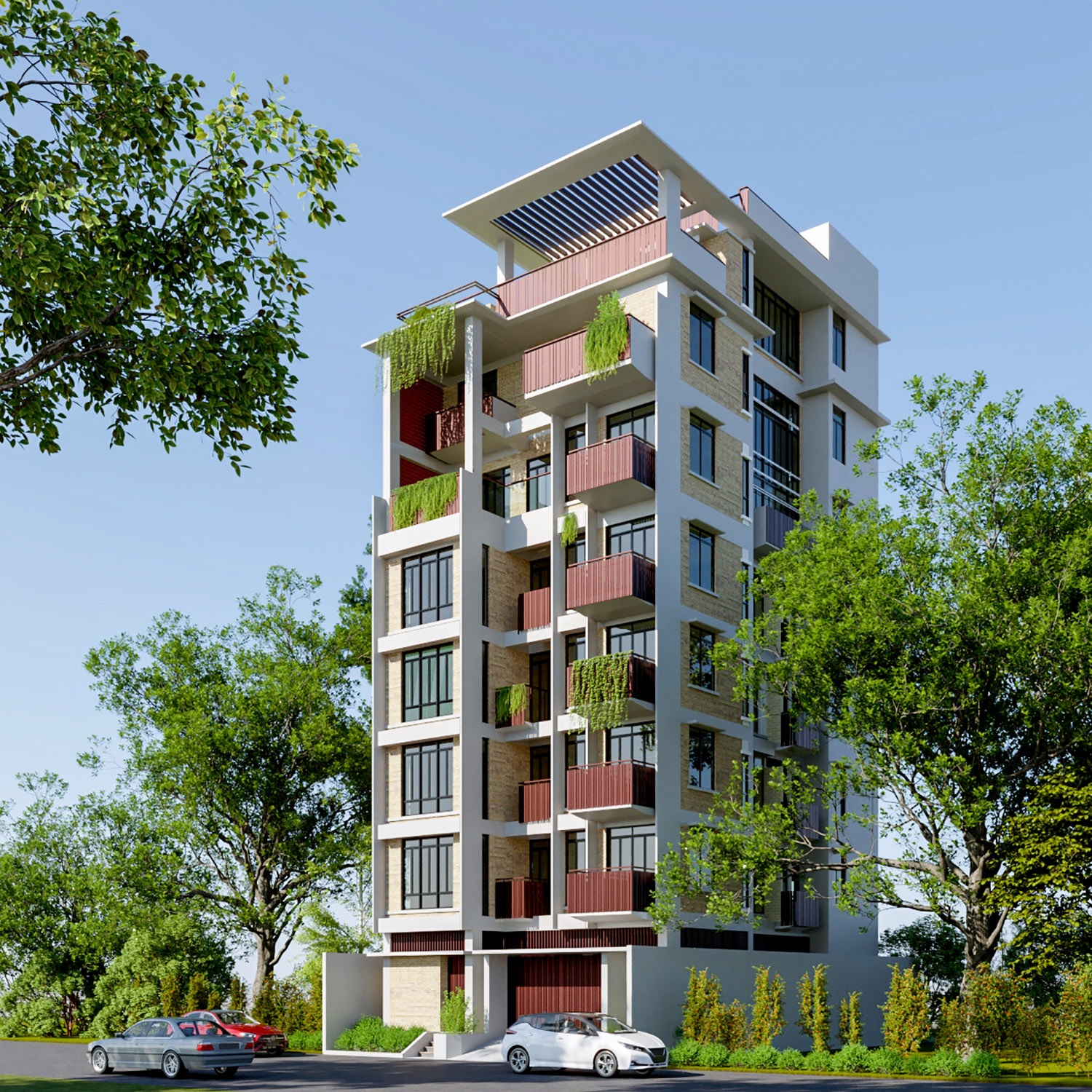When Dr. Jasimuddin acquired a 4 katha plot in Bashundhara in 2019, he came to Studio Archifiction with a clear dream. He wanted a bright duplex for his own family, a large terrace with plenty of green, and a building design that would work for the next generation. He chose Studio Archifiction, an architecture firm in Bangladesh, for full building design, Rajuk Approval documentation, and building construction. This G+8 mixed use duplex building design in Bangladesh became our first completed residential building project.
At the start the focus stayed on private family living. Later, in the middle of design and construction, some personal and financial priorities changed. Rental income became more important and the budget tightened. Our consultancy team protected the planned spaces and building performance. We adjusted materials and details instead of cutting usable area, so the final building still supports both family use and long term rent.
The vision: family first building design
A common building design challenge in Dhaka is simple. Increase value without losing livability. Our plan combined a private family duplex on the top floors with well planned apartments below. The mixed use model needed careful floor planning, structural coordination, and a facade rhythm that feels intentional, not piecemeal.
From 2019 to completion, Studio Archifiction stayed with the project. We handled concept sketches, RAJUK ready drawings, Rajuk Approval support, structural coordination, and on site supervision during key stages. The result is a building design that works for daily life, not only as a drawing.
Strategic floor planning and living spaces
Lower and mid levels hold efficiently planned apartment floors. Each unit is simple to maintain and gets strong natural light and cross ventilation, which is critical in Dhaka’s climate. The layout moves cleanly from entry to living to service areas. This reduces wasted circulation and makes the plan easy to understand for both owner and tenant.
The top two floors contain the family’s private duplex residence. A comfortable internal duplex staircase links both levels. The generous layout includes a double height living space and large windows that bring daylight deep into the home. Wide terraces connect to the master suite and to a private rooftop area, so daily life extends naturally outdoors while privacy stays protected.
Rooftop strategy: apartment roof design and garden plan
The roof is not a leftover service zone here. The apartment roof design treats this level as a shared asset. A detailed rooftop garden plan turns the slab into a green, usable space that softens the building and gives relief from the hard city around it.
Dr. Jasimuddin loves trees and greenery, so the landscape design on the roof uses planting beds, planters with small trees, and shaded seating areas. A large terrace connects directly to his bedroom. Careful roof design construction coordination fixed slopes, drainage points, waterproofing, railing height, and lighting with the structural and MEP teams. Our rooftop garden plan ensures the space stays dry, safe, and comfortable through Dhaka’s long monsoon and hot season while giving passive cooling benefits to the duplex below
Facade and functional flow
From the street, the exterior building design uses a clear rhythm of window openings, balcony projections, and material bands. This gives every unit balanced light and shade without heavy add on elements. It also gives the building a calm, confident presence in the Bashundhara streetscape.
Inside, the lobby, staircases, lift core, and corridors align with the structural grid. This reduces awkward corners and speeds up work on site. The coordination between plan, structure, and services is a key part of our consultancy process. It reduces change orders and protects the client’s budget once construction starts.
Material selection, construction, and durability
Studio Archifiction did not stop at drawings. Our team also handled the building construction. Site work was led by Alamgir M Mahmud,, while Project Architect Shoaib Jasim Uddin coordinated the project full time between office and site so design decisions, technical details, and client expectations stayed aligned from start to finish.
When material prices shifted and the project leaned more toward rental use, we worked with the client on alternatives. High-cost finishes and cladding were replaced with more efficient options that kept the same overall look. We studied materials on performance, maintenance, and cost before final selection. This way, the building design stayed true to the original massing and facade while fitting the updated budget.
Complete architectural consultancy
From first meeting to handover, Studio Archifiction provided complete architectural consultancy. Our scope covered concept design, detailed drawings, Rajuk Approval documentation, structural and MEP coordination, site supervision at critical stages, quality checks, and review of material testing and substitutions.
Dr. Jasim’s Residence shows how architectural consultancy in Bangladesh can respond to changing goals during a project and still deliver a strong, practical building design. It supports real family needs, future rental value, and a cooler, greener rooftop in a dense urban area.
If you are planning your own residential or mixed-use building in Dhaka, Studio Archifiction can support you with building design, apartment roof design, roof design construction advice, and full architectural consultancy from first sketch to final key handover.







