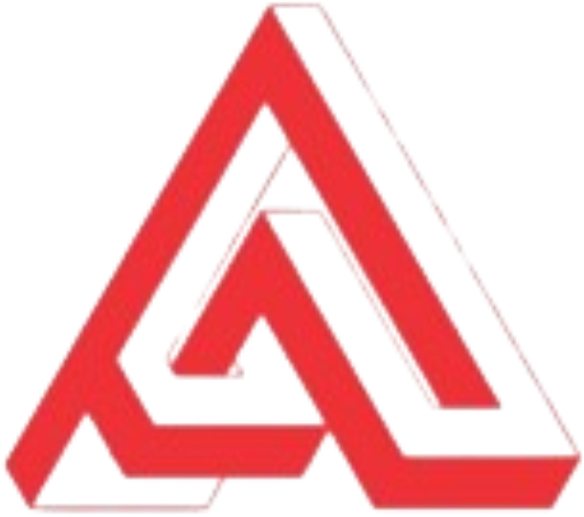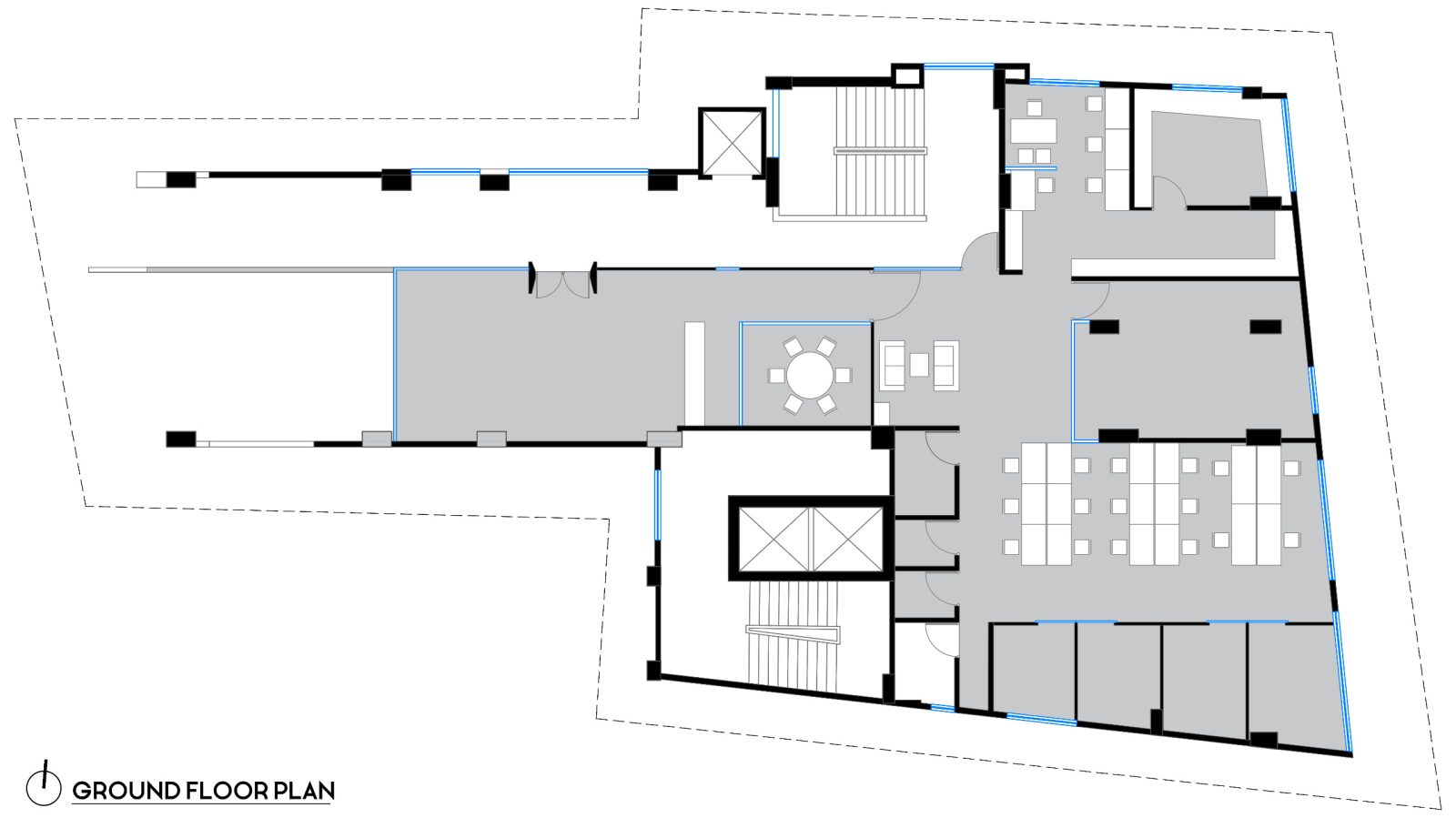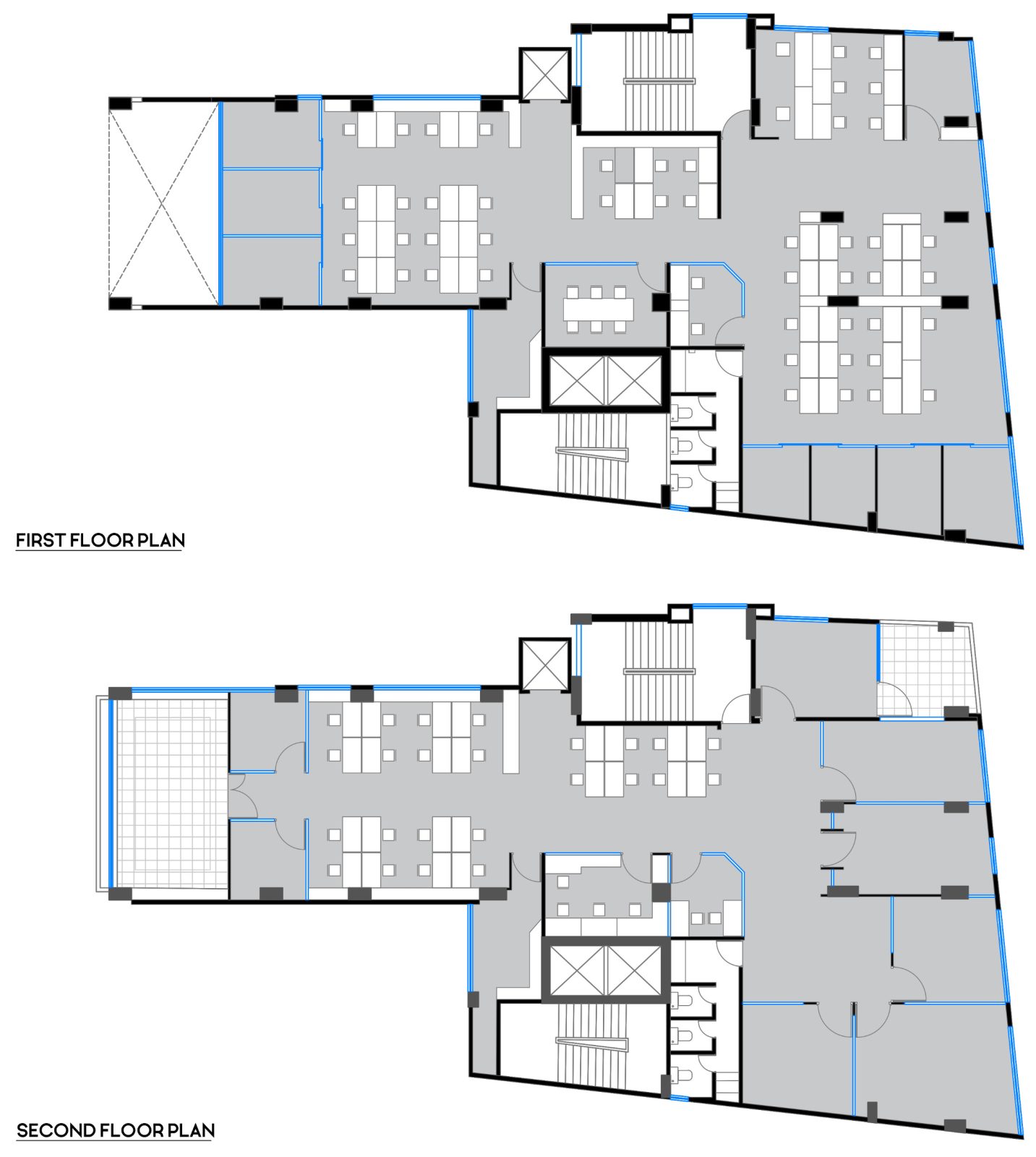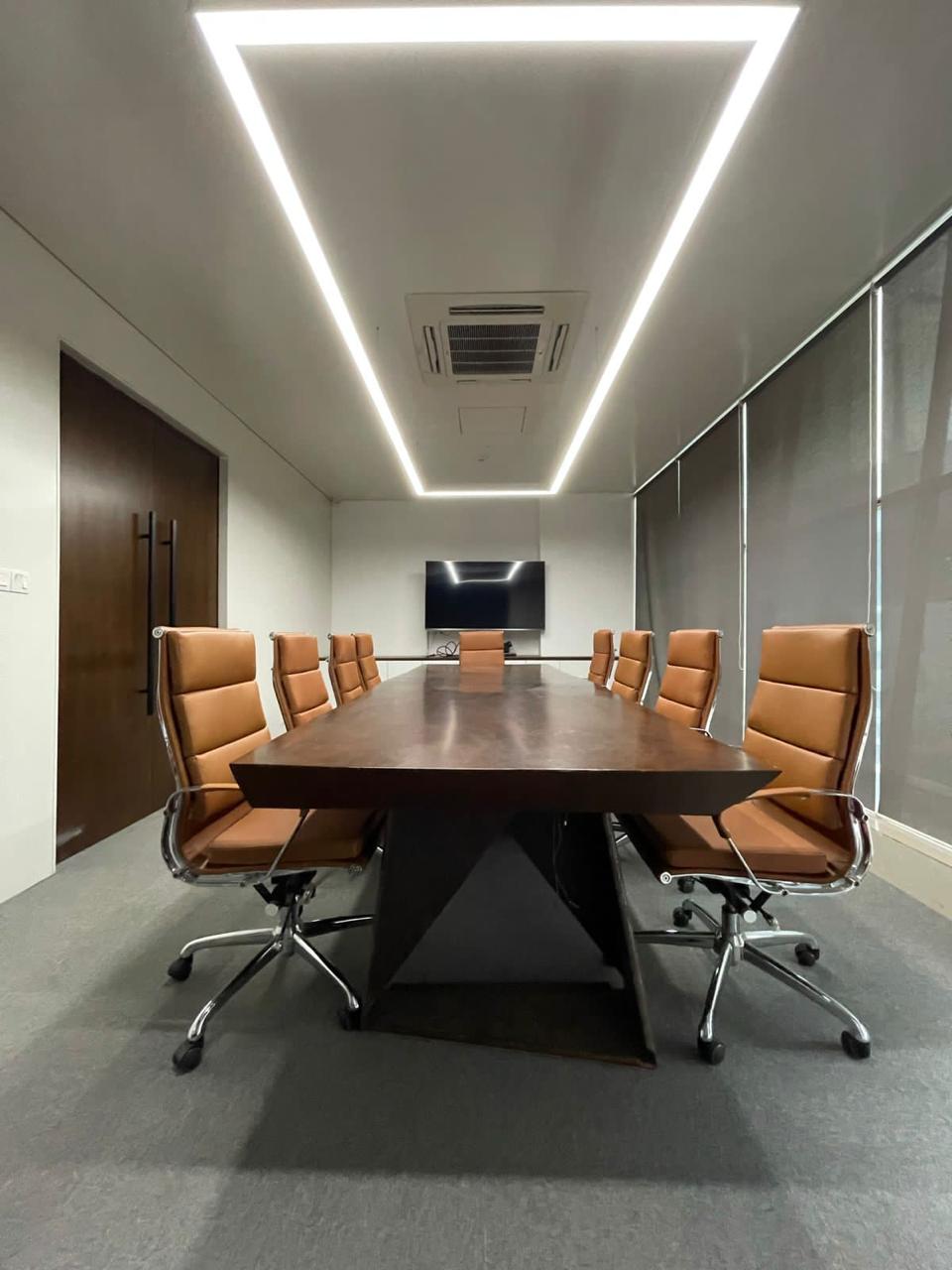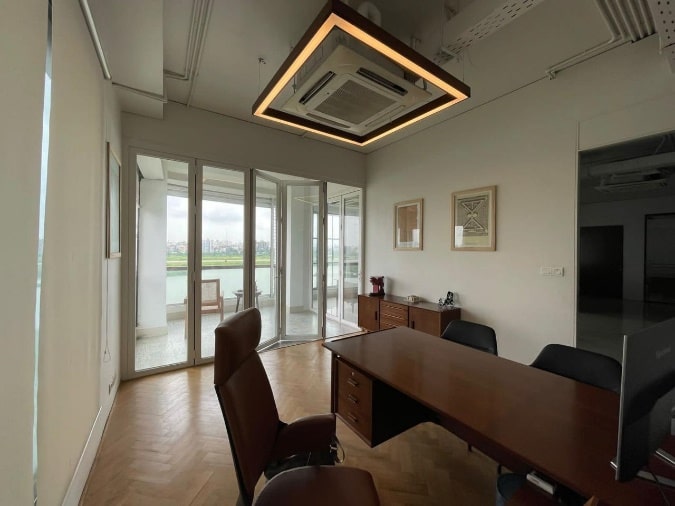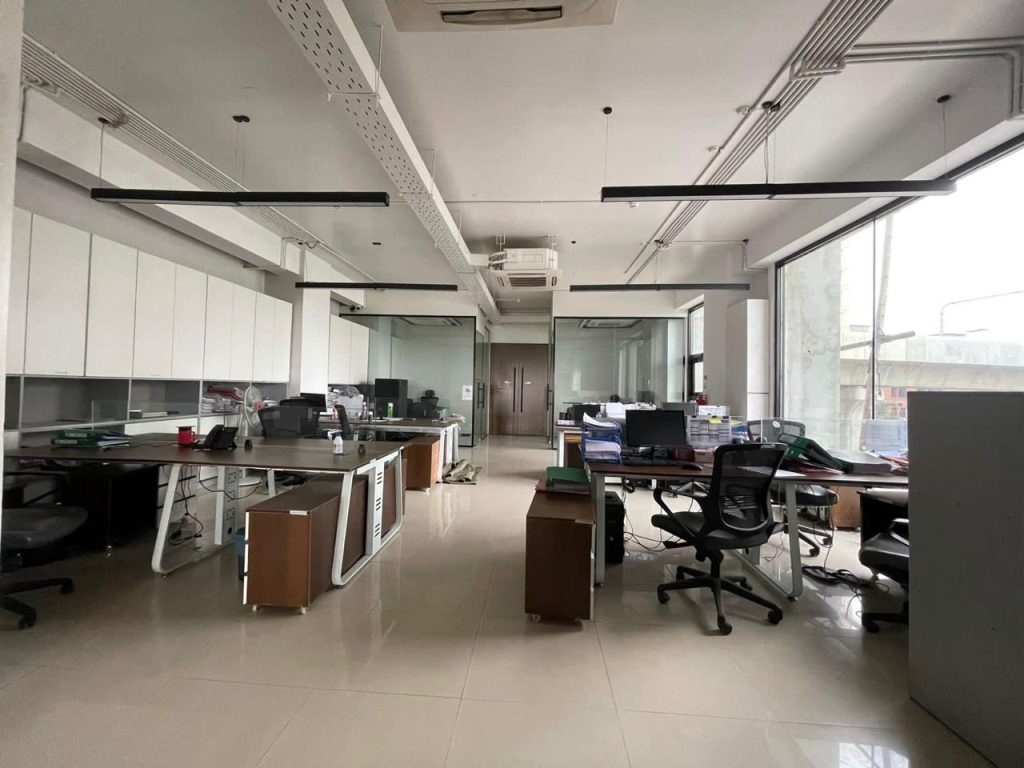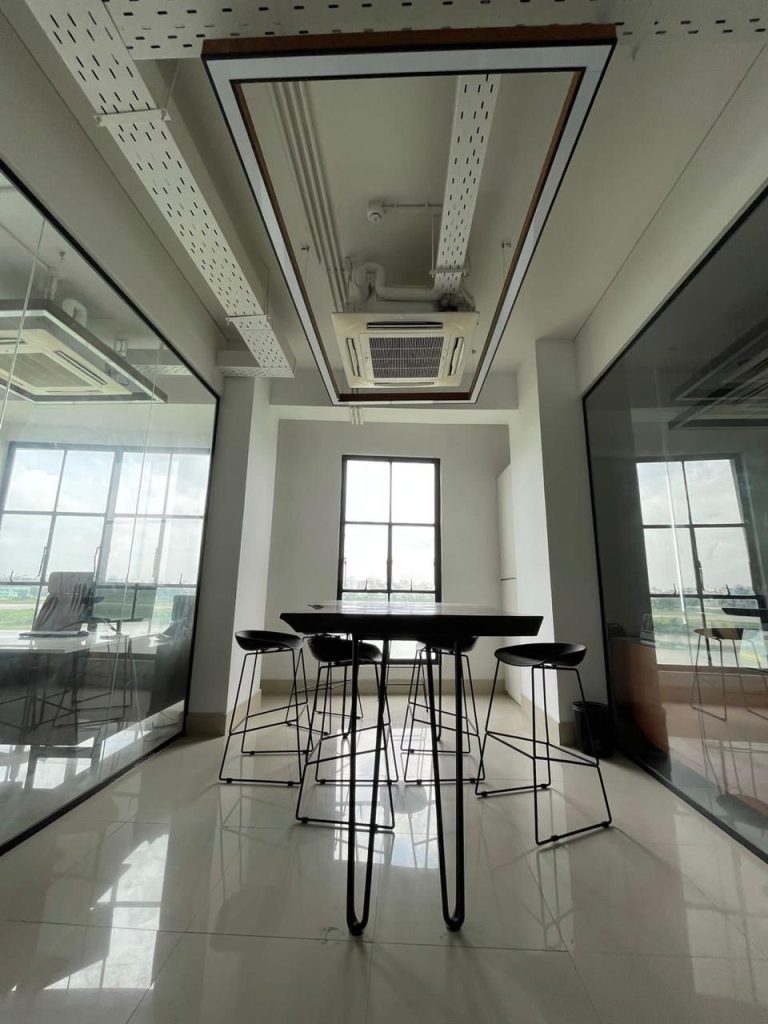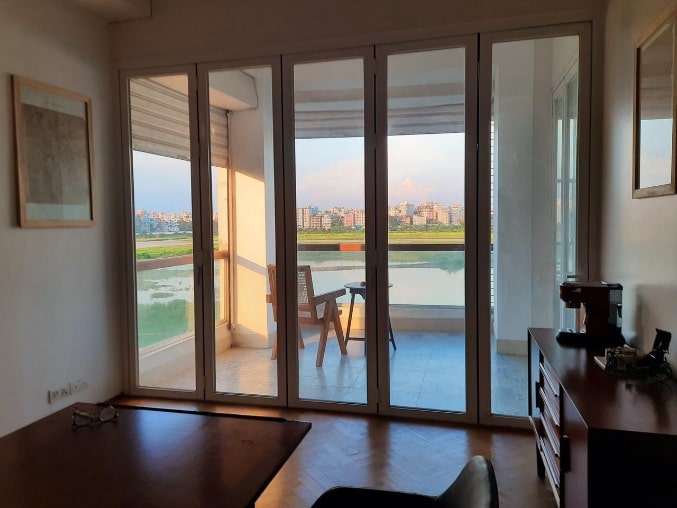In 2021, Studio Archifiction, a leading interior design company in Dhaka, completed a comprehensive corporate office interior design transformation for Creative Engineers Ltd across a 3-storied building in Mirpur. Covering 10,500 sft, this ambitious project showcases how strategic space planning and cutting-edge design can repurpose a multi-level structure into a highly functional, branded workspace. From the ground floor through all three stories, every level was meticulously designed to enhance workflow, collaboration, and company culture.
Maximizing Multi-Story Space with Clear Circulation
The main problem was making sure that all three floors could link without any problems. Studio Archifiction designed obvious circulation patterns that let employees find their way around each floor easily. Strategically placed stairwells, hallways, and vertical connections get rid of confusion and make it easier for people to navigate between departments. This thoughtful approach to office interior design in Bangladesh demonstrates why our firm ranks among the top 10 architecture firms in delivering integrated design solutions.
Flexible Team Bays Across All Floors
The design features flexible team bays distributed strategically across the building. This allows Creative Engineers Ltd to assign floor-by-floor departments while maintaining adaptability for future reorganization. Each floor was planned to accommodate evolving team structures without compromising efficiency or functionality.
Dedicated Meeting and Call Zones
The corporate office lounge interior design culture is supported by focused conference and call rooms on numerous levels. Private areas for private conversations, client meetings, and team huddles are placed in such a way that they don’t make too much noise and are easy to get to from all three floors.
Branding Elements Throughout
Branding integration is evident in the ground-floor welcome area and runs across the three storeys via feature walls. This uniform visual design supports the company’s message from the entrance to the higher levels, making the experience of moving through the building feel like one brand.
Comprehensive Office Interior Consultancy
As a professional interior design company in Dhaka, our team provided end-to-end office interior consultancy covering layout optimization, material selection, lighting, and acoustic management across all three levels. Each floor was treated as a distinct zone while maintaining visual and functional harmony throughout the building.
Custom-made furniture and storage options
For each floor, we made custom workstations, modular storage systems, and meeting tables that fit their needs. Every piece of this minimalist office design approach supports everyday operations and long-term growth by serving a purpose.
Execution and Quality Control
It took a lot of careful planning and monitoring to get everything done perfectly in a three-story building. Every aspect, from the floors to the ceilings to the electrical systems, was created exactly as planned, making sure that the quality was the same at every level.
The Outcome: A Unified Corporate Workspace
The completed transformation delivers a practical, modern corporate office interior design that balances identity, comfort, and performance across an entire structure. When you partner with an experienced interior design company in Dhaka like Studio Archifiction, you gain expertise in multi-level office design that transforms vision into reality. Our commitment to cutting-edge design and meticulous execution makes us the preferred choice for organizations seeking premium office interior design in Bangladesh.
